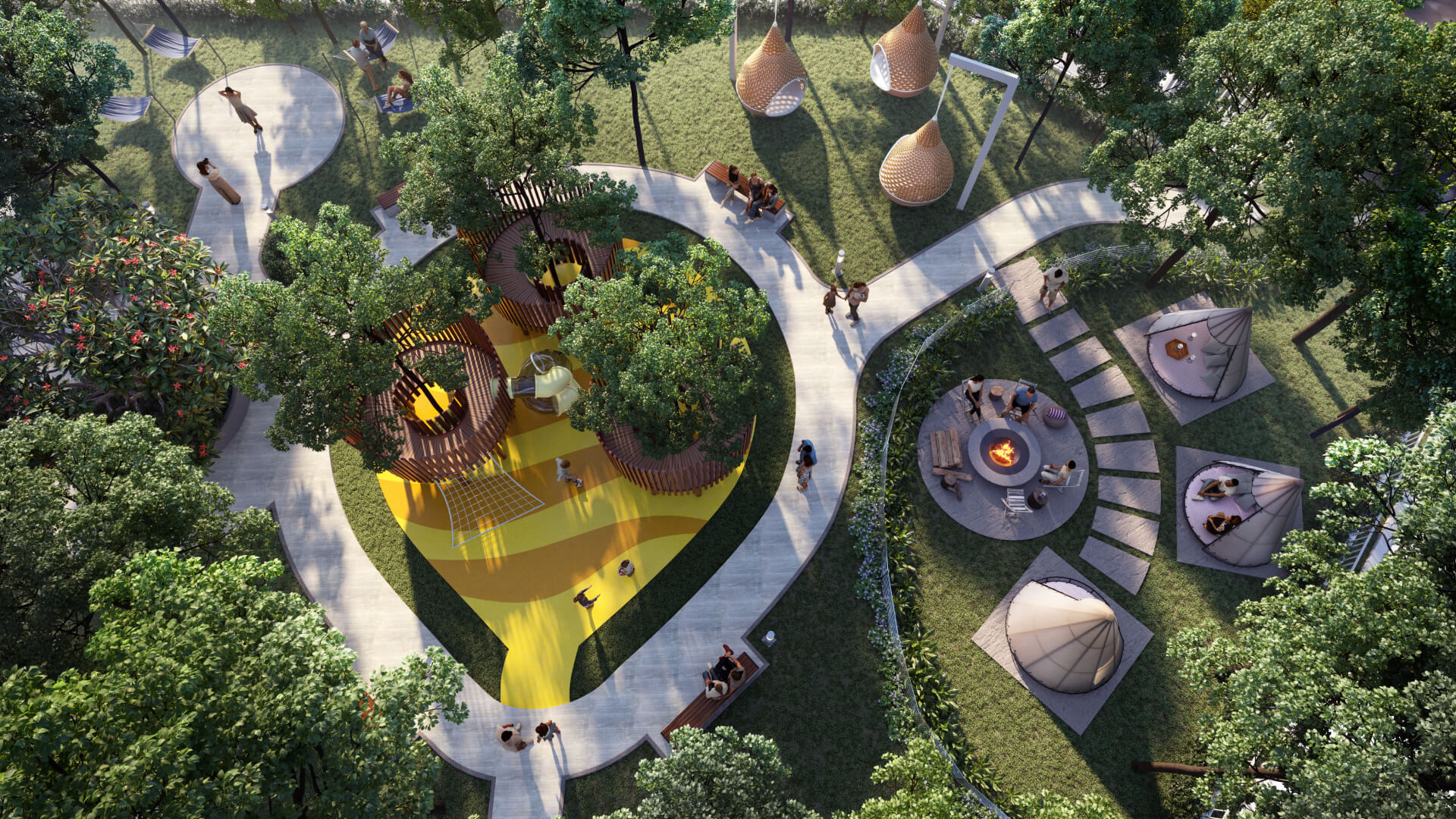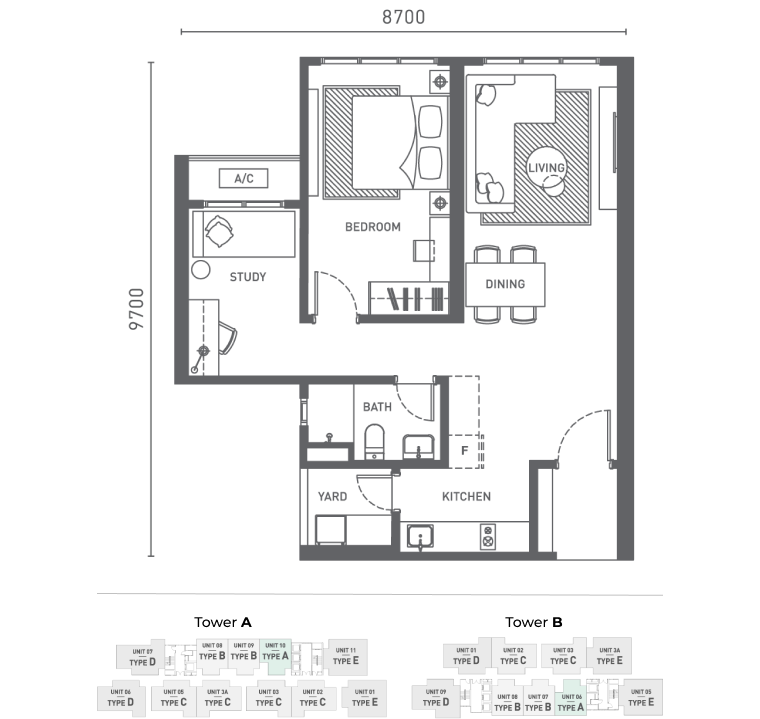Layout
Arunya offers multiple unit types catering To different lifestyles, number of inhabitants and preferred room layout.
View Floorplan


A flexible room layout with 1 + 1 bedroom options, unit Type A is suited to young professionals on-the-go, growing families and mobile commuters.
With increased open-air space and natural light, Type B offers a master bedroom with en suite bathroom and a full-sized second bedroom with wardrobe space and detached bathroom.
Type C is an expansive room layout, bringing valuable illuminated space into everyday life. With an added balcony facing outwards, residents are free to experience sunlit serenity.
Additional space available within Type D’s floor layout is usable as a study area, secondary dining space or item storage.
Featuring a walk-in wardrobe and additional store room, Type E’s ample storage room and multiple furniture arrangement options suit all lifestyles.
Type F is a distinctive unit layout with multiple bedrooms and bathrooms, complete with utility storage and balcony space.

